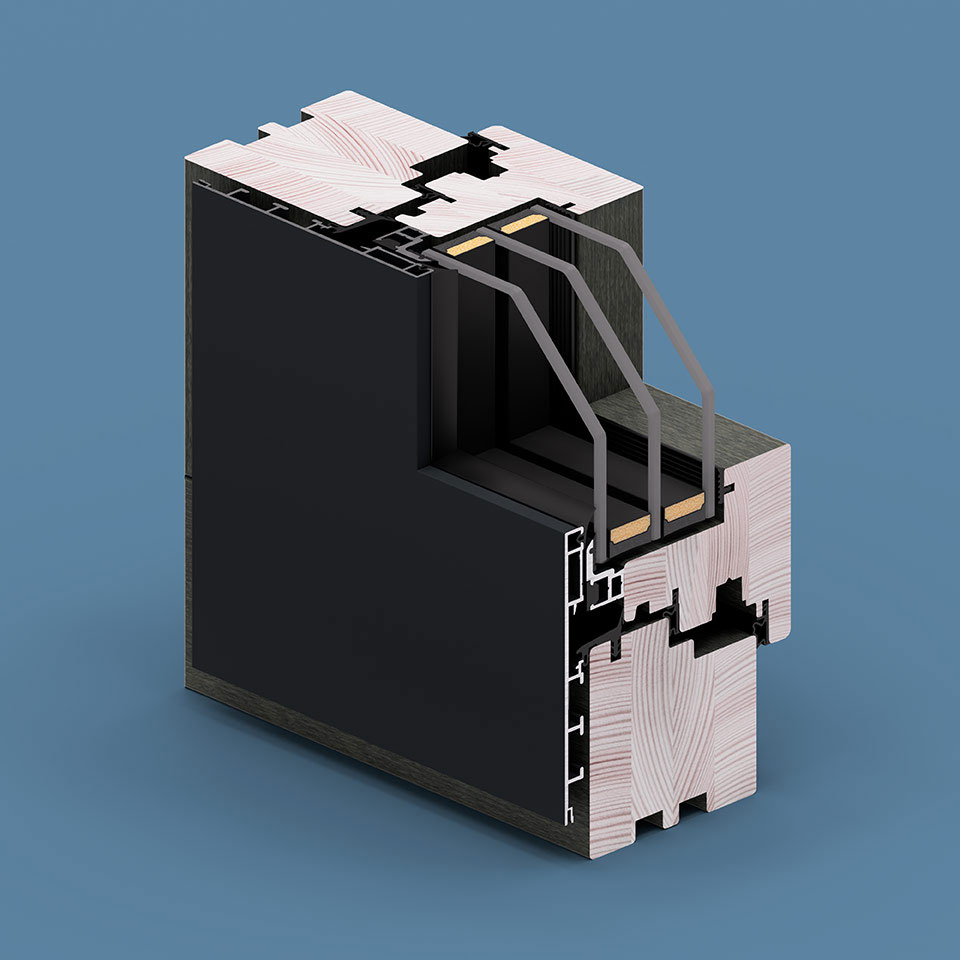Aluron cladding for wooden structures
Aluron aluminium cladding is available in several variants. The following tables show the options available in the MS Windows and Doors offer. The profiles offered differ primarily in appearance.
- Cladding for wooden windows and balcony doors:
| Types of cladding (profile with frame gasket) | Types of cladding (profile without frame seal) |
| Softline | – |
| Classic | Classic SF |
| retro | – |
| Quadrat | Quadrat SF |
| Quadrat FB | Quadrat FB SF |
| Linear | – |
| Integral | – |
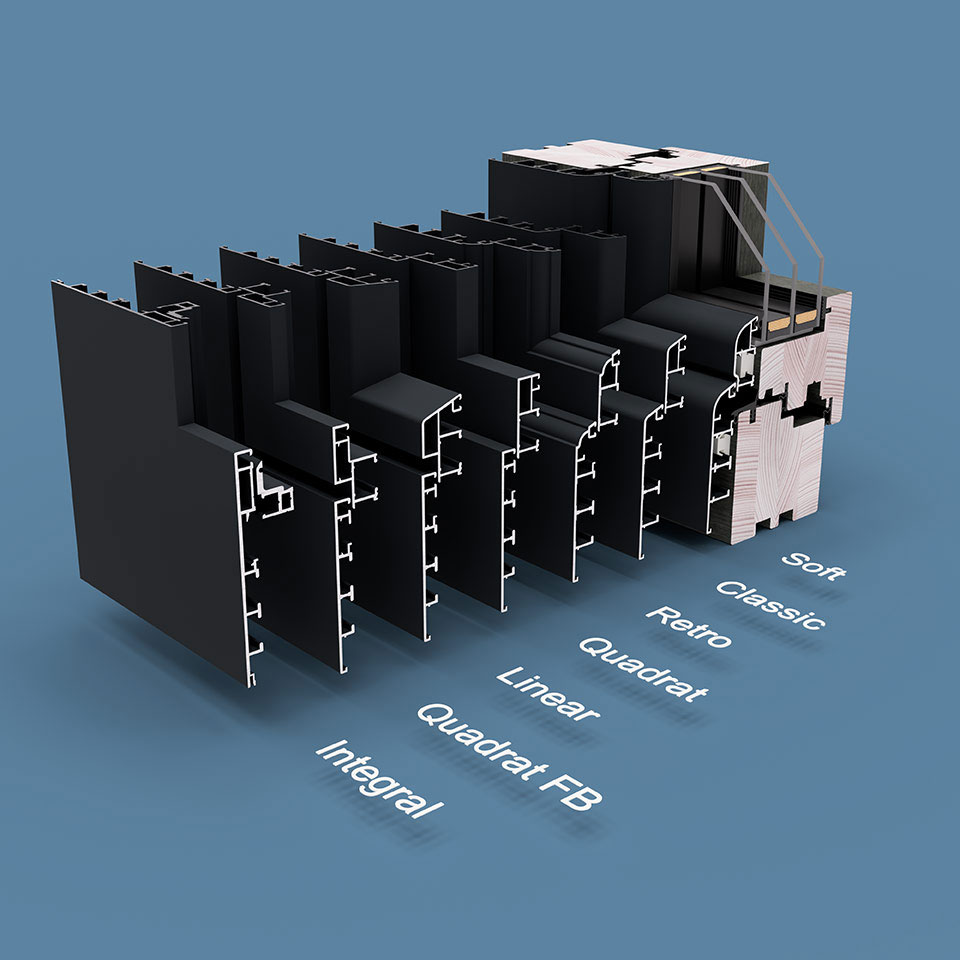

- Cladding for wooden lifting and sliding doors:
| Types of cladding for Patio HST – sliding doors made of wood |
| Classic |
| Quadrat (Quadrat FB, Linear) |
Gemini Classic cladding
Gemini Classic are the classic, most popular aluminium cladding systems. They are characterized by a delicate bevel, as well as a matching rounding. They come in the classic version and also without it (Classic SF). In the case of a variant without a gasket, a bevel on the wooden lower frame of the door frame is responsible for drainage the water supply to the drainage holes.
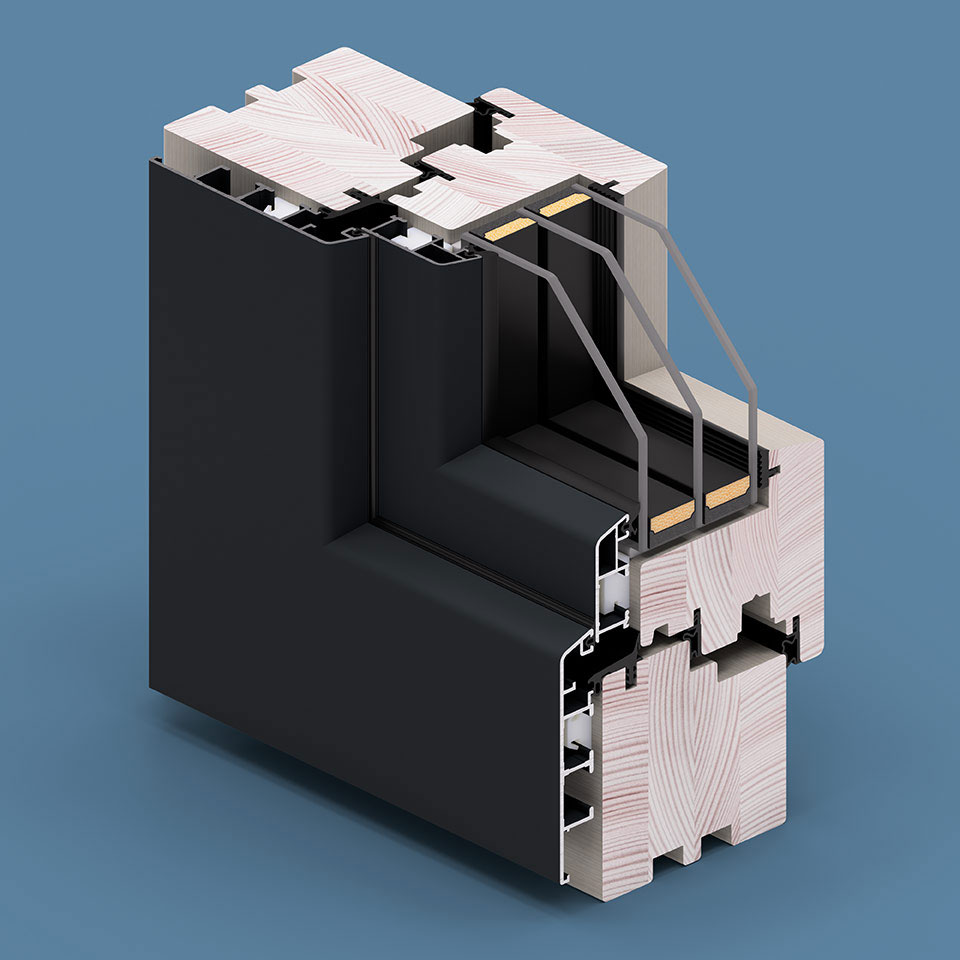
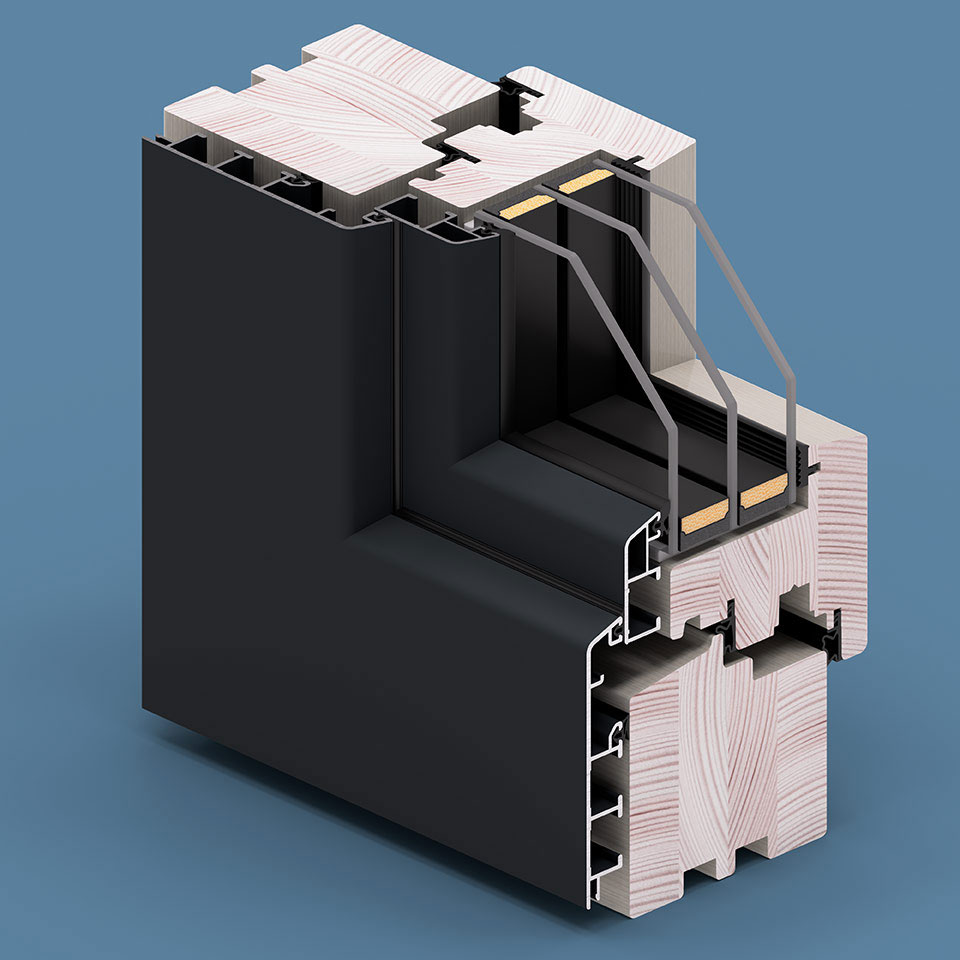
Quadrat cladding
This system is distinguished by its modern appearance. The cladding does not have a slanted shape, only angular. The surface of the wing cladding is reversed in relation to the surface of the frame cladding. This solution will undoubtedly work for joinery used in modern facilities. It is also available in the Quadrat SF version – without frame seal.
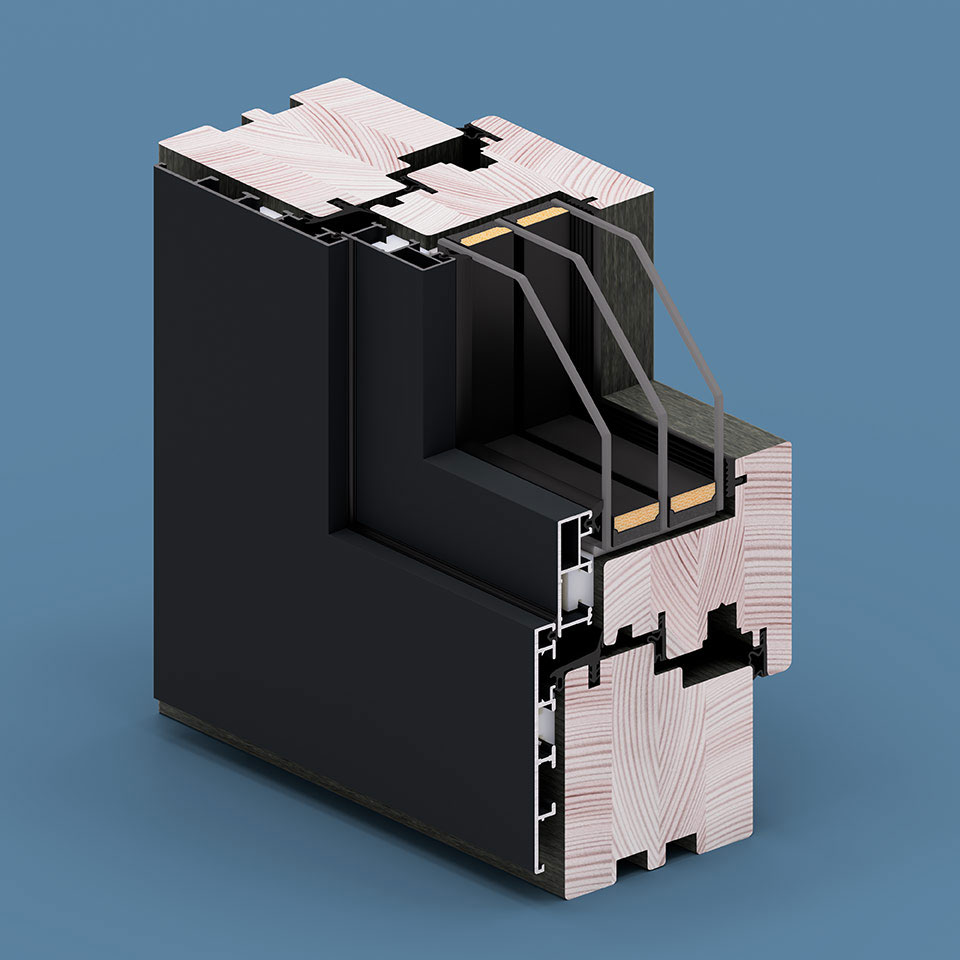
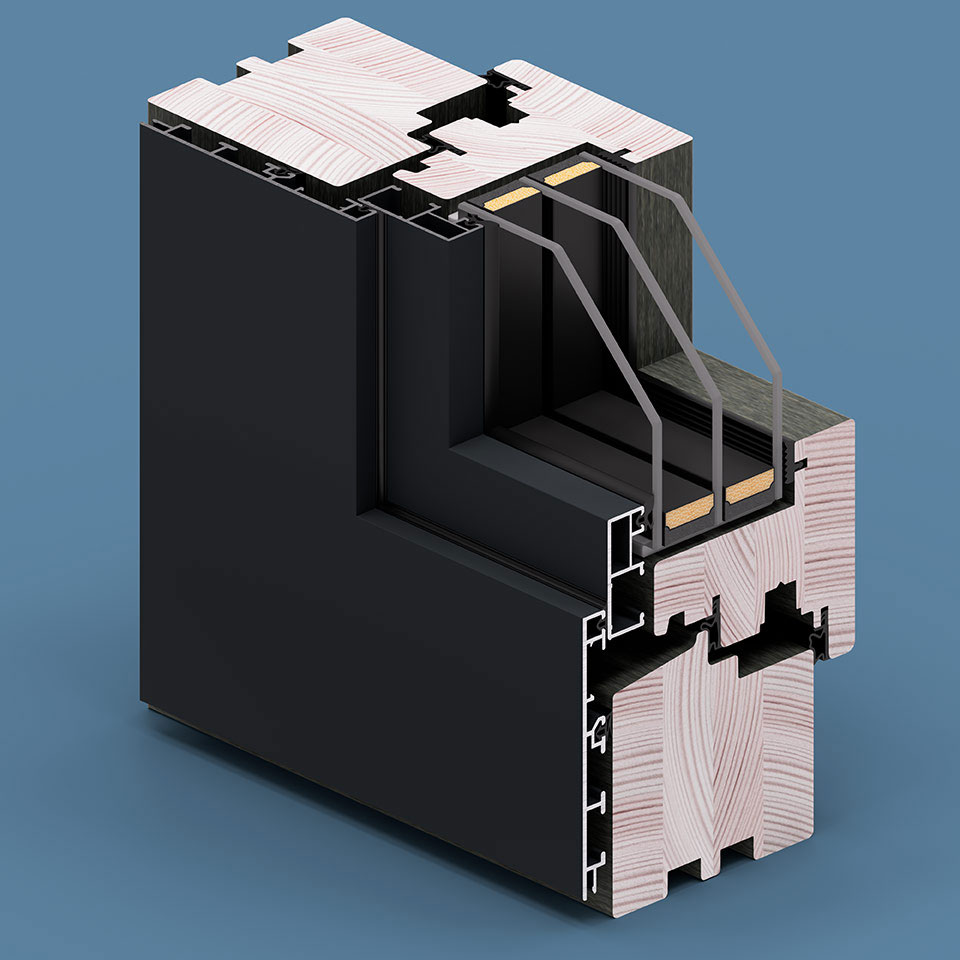
Quadrat FB cladding
A system similar in appearance to the above-described variant. The difference between these versions is that for the FB version, the wing cladding surface and the frame cladding surface form a single plane. Not only does this positively affect the appearance of the structure, but also allows the installation of a shaft insert with a larger width. This type of cladding is also available in the non-sealed version of the frame (Quadrat FB SF).
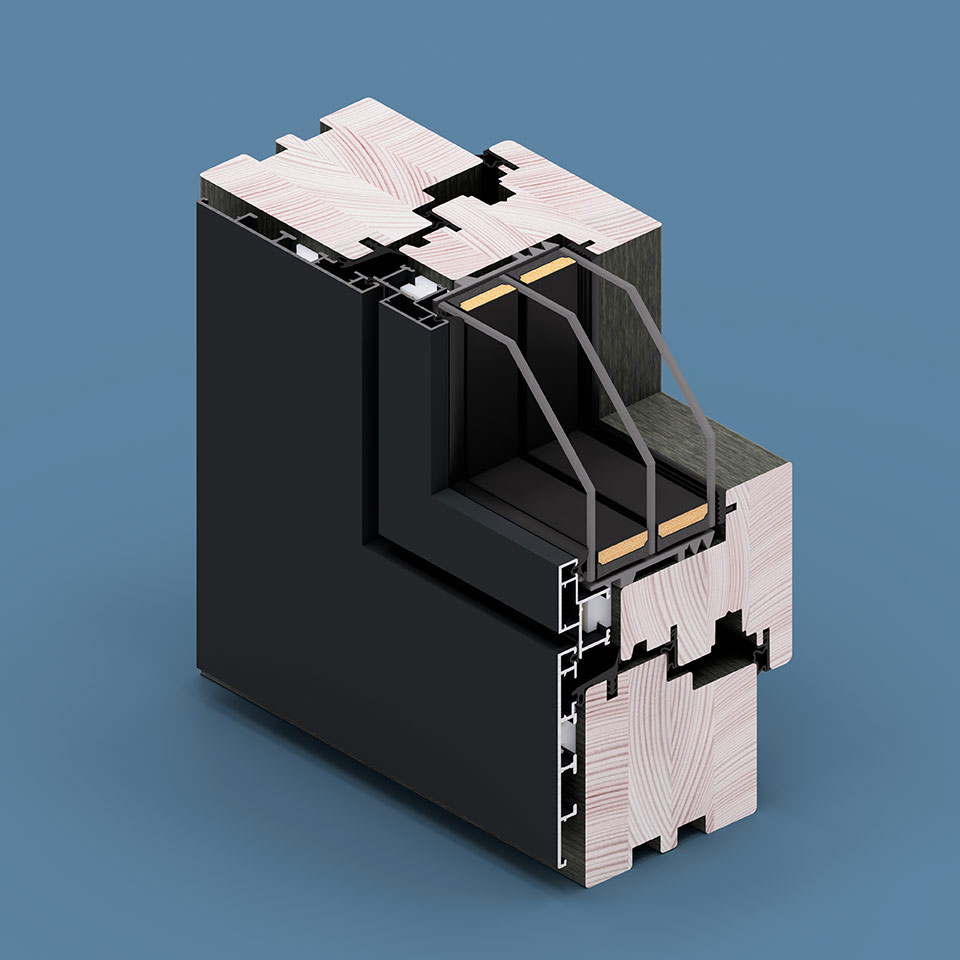
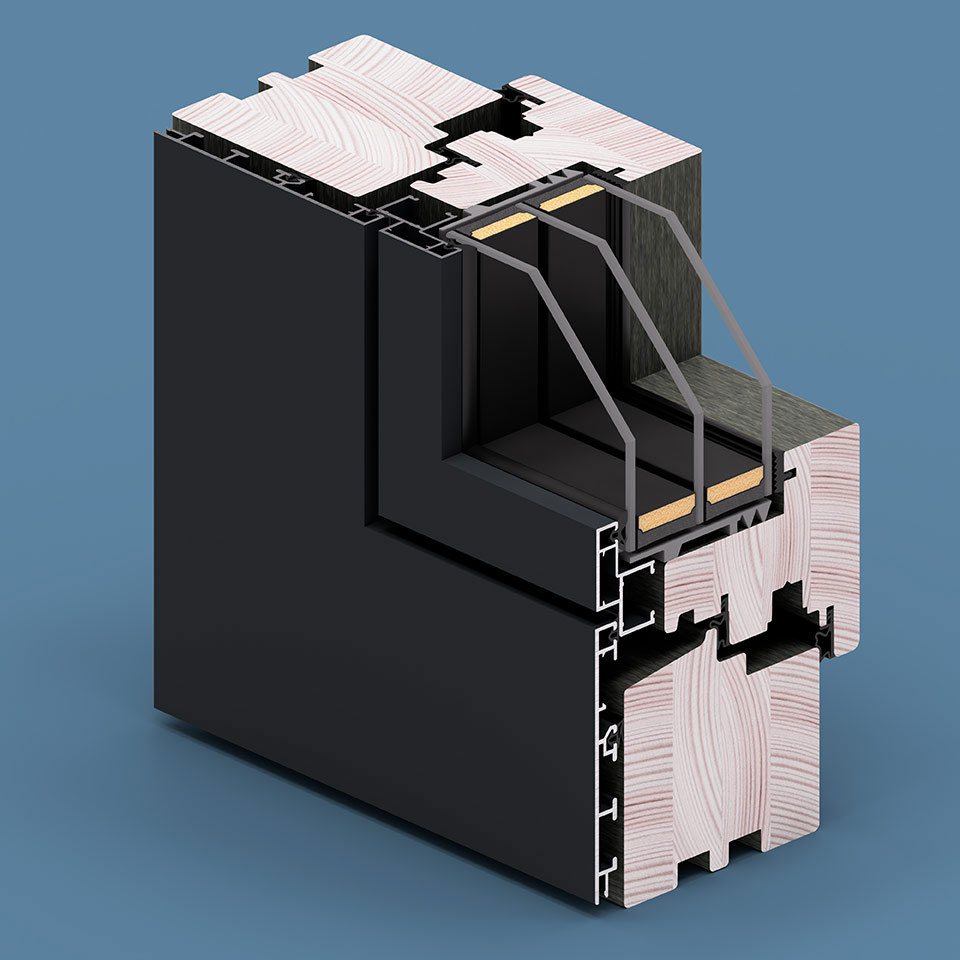
Linear cladding
In the case of Linear cladding, as in the previous variant, the surface of the wing is facing the surface of the frame. The difference between these systems is the different angle between the lining and the outer plane of the profiles. In the Linear version, this is not a right angle – there is a clearly outlined bevel.
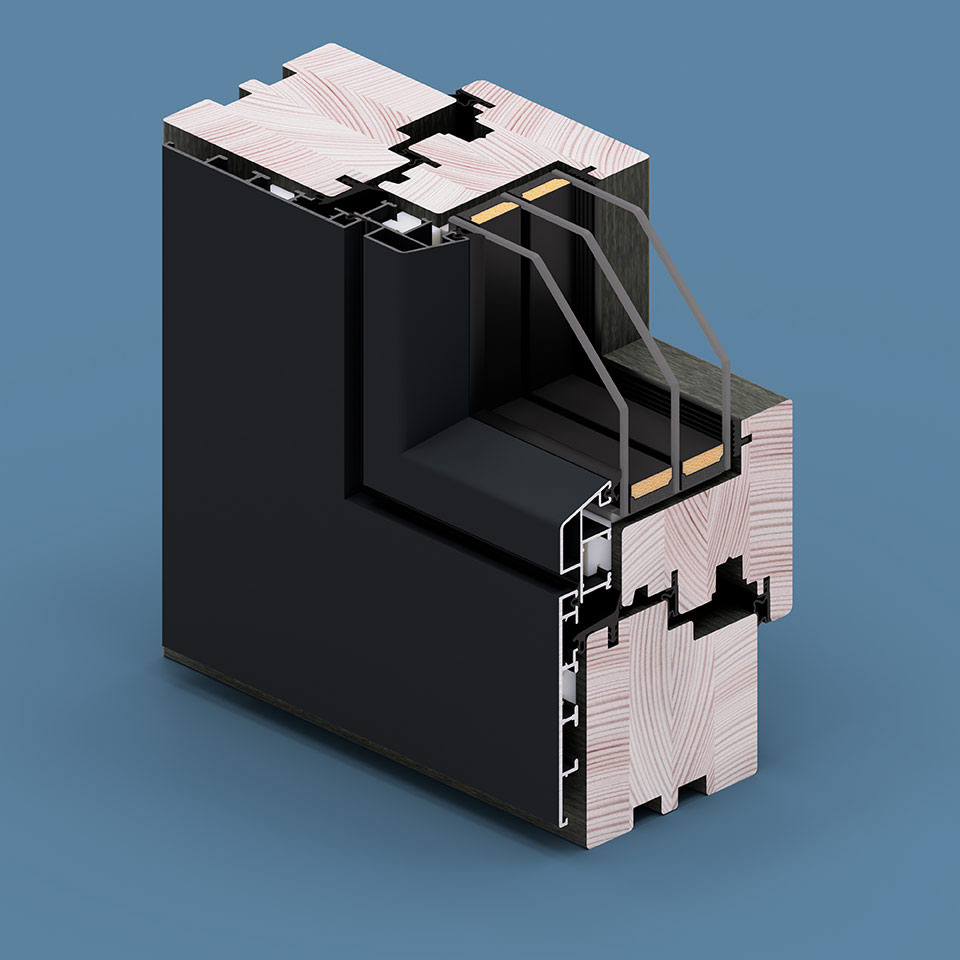
Softline cladding
The Softline variant is distinguished by the rounded shape of the aluminum profile. Compared to the Classic system, there is also a larger bevel. This solution will certainly attract the attention of supporters of gentle lines.
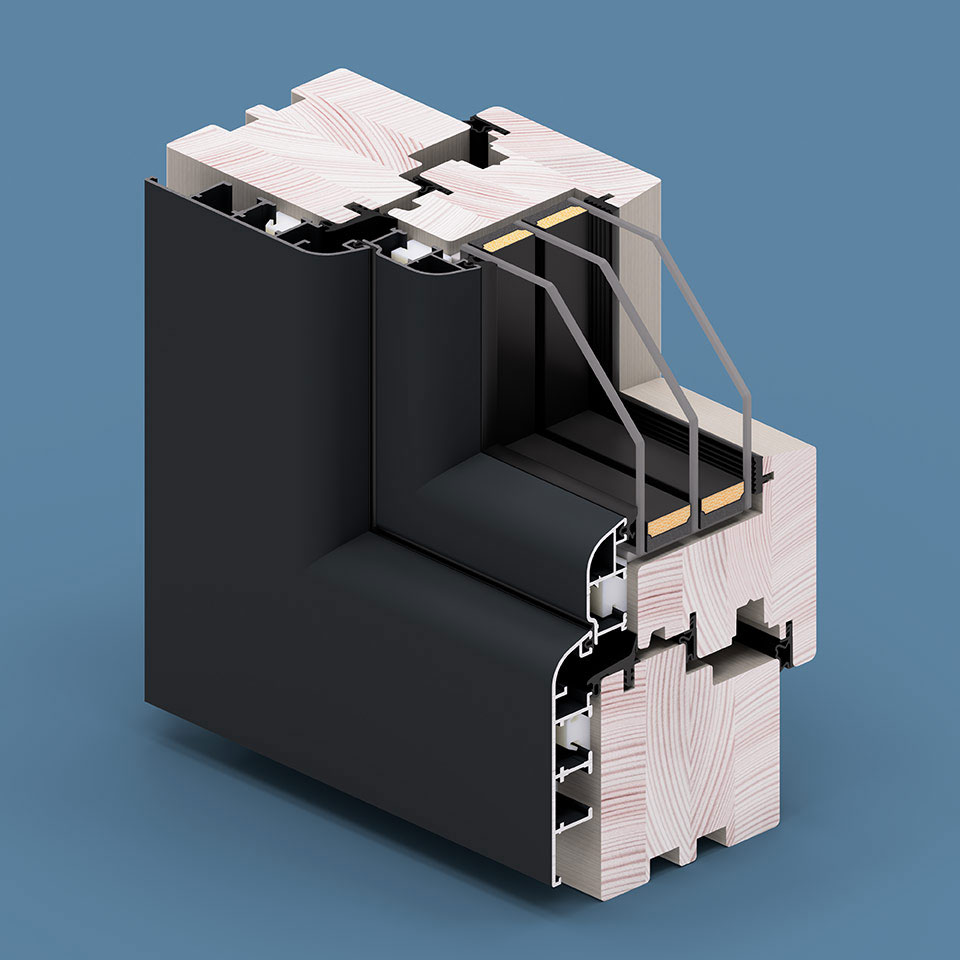
Retro cladding
The Retro version adapts exceptionally well to historic buildings. It is also successful in objects stylized for years ago. The unusual shape of the cladding emphasizes the unusual nature of wooden windows.
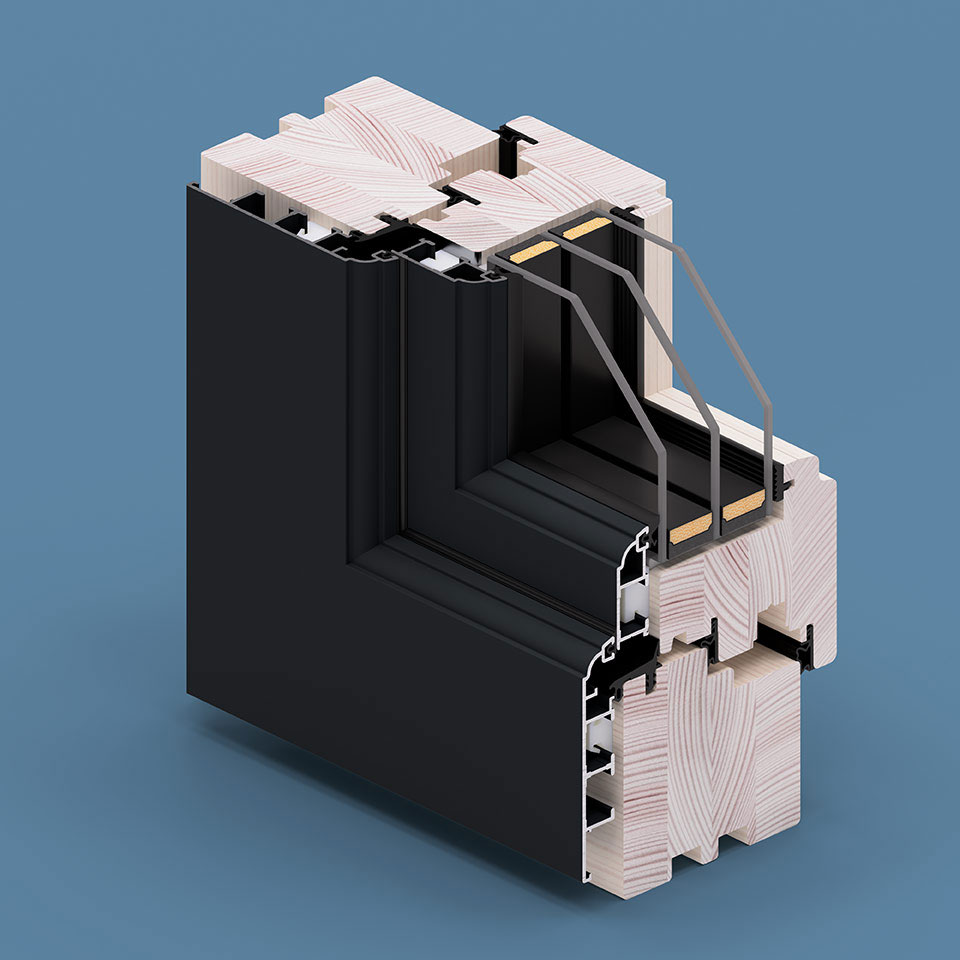
Integral cladding
The Integral system allows you to create a structure resembling solid glazing. For this variant, the wing cladding is not visible from the outside. Due to the fact that on the façade of the building you can see only the cladding of the door door, the object acquires lightness. The angular shape, as well as the lack of a clear bevel, make this solution perfectly adapt to modern architecture.
